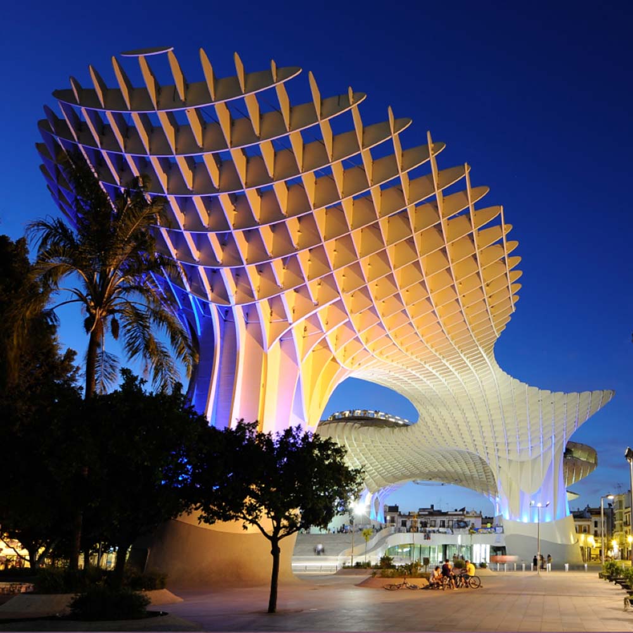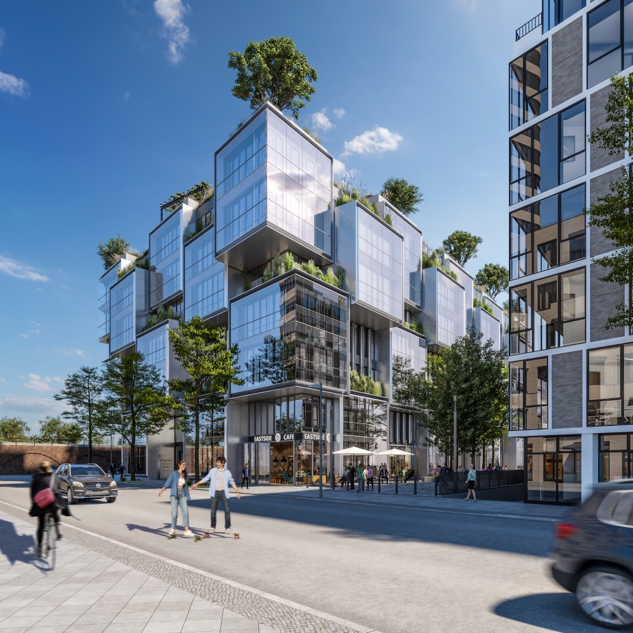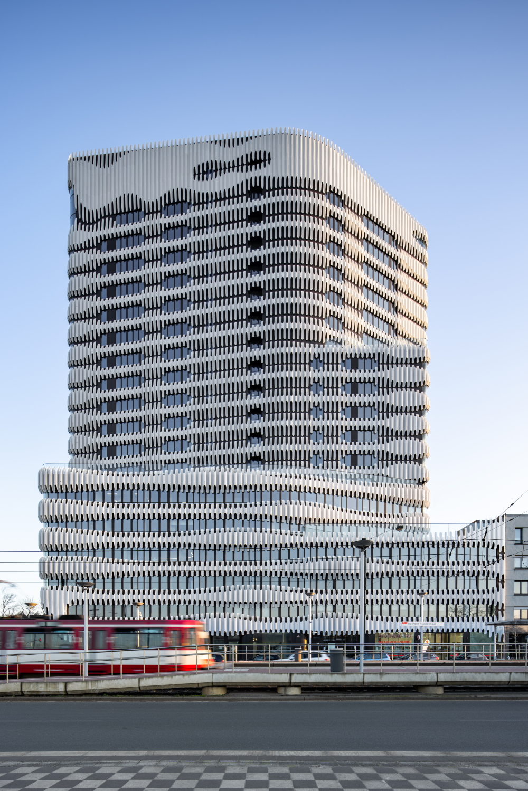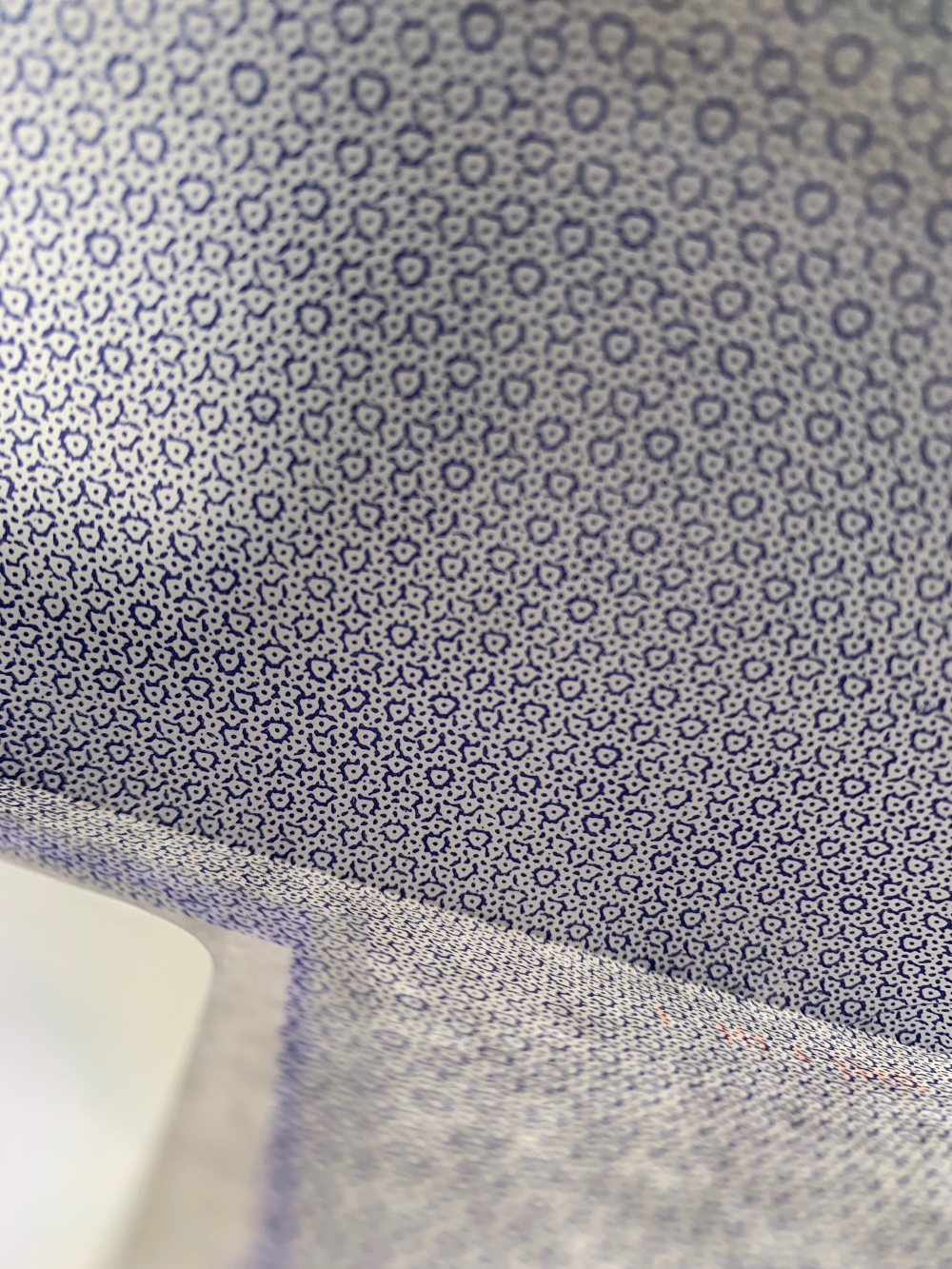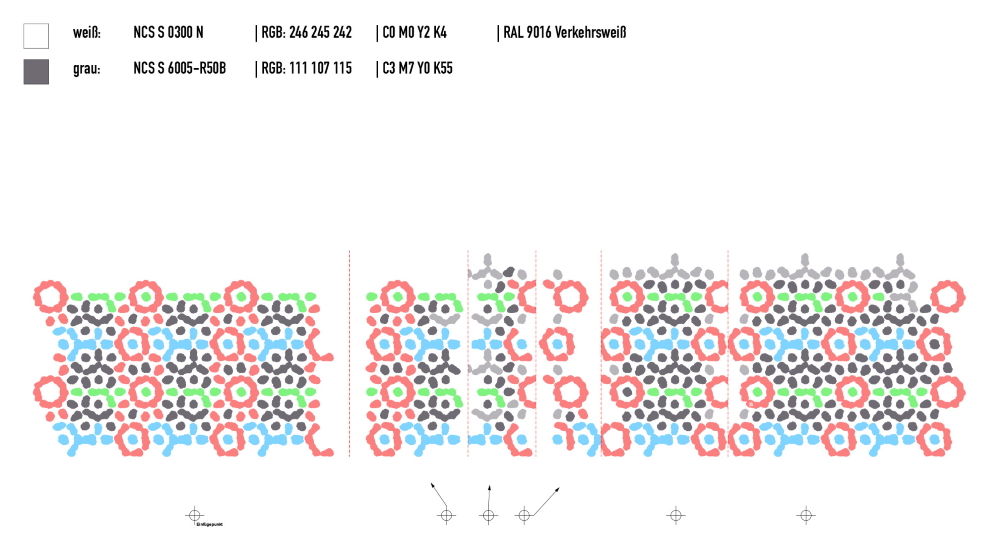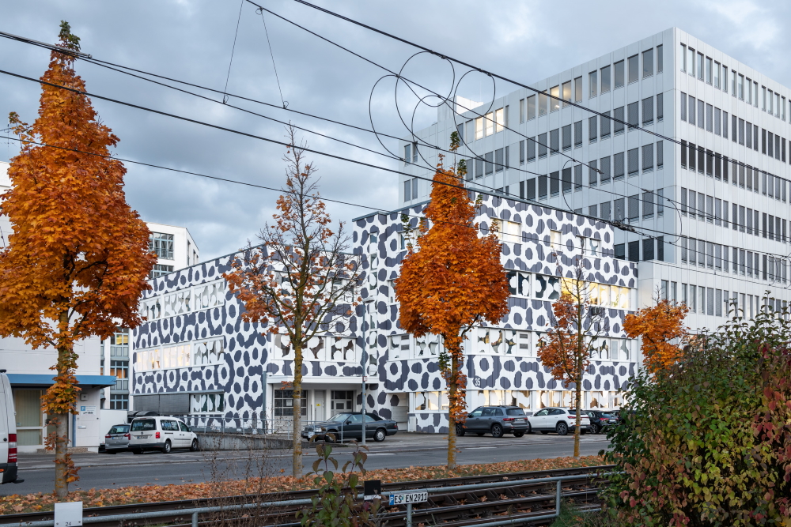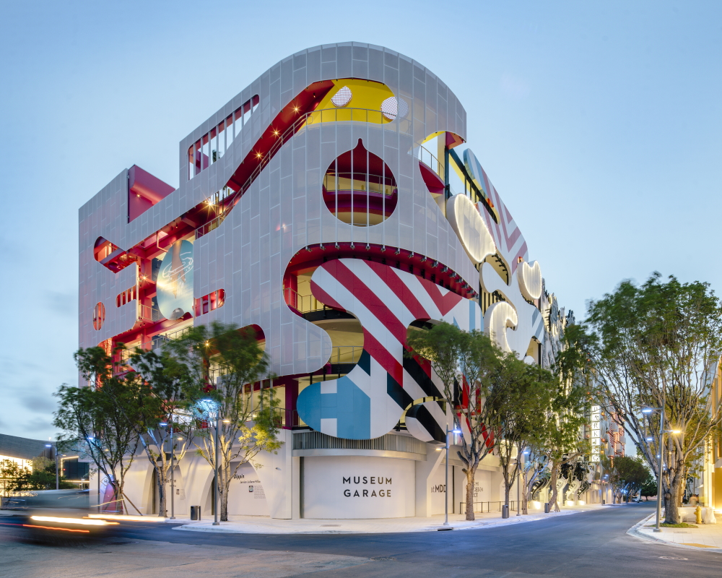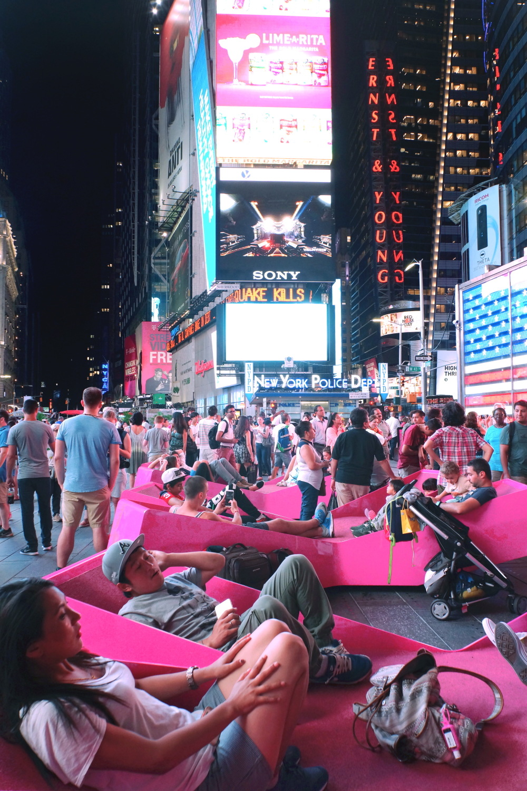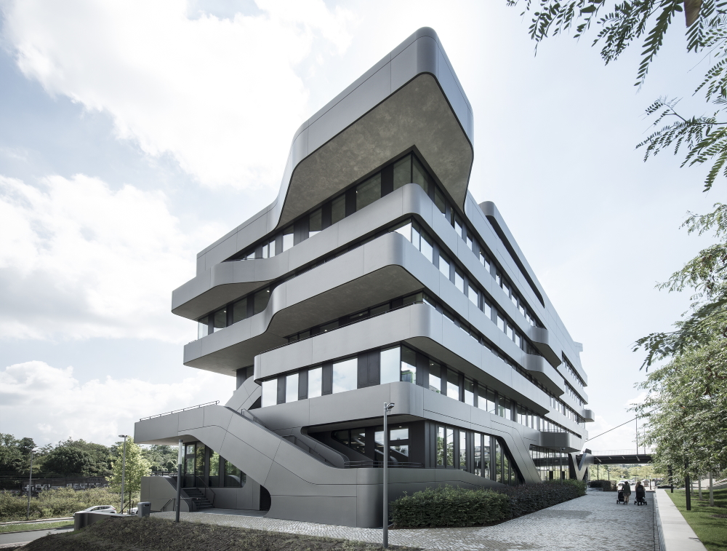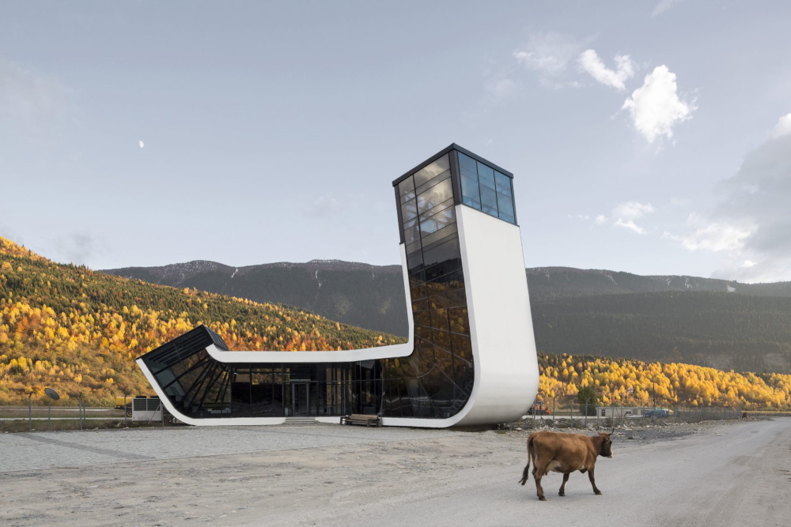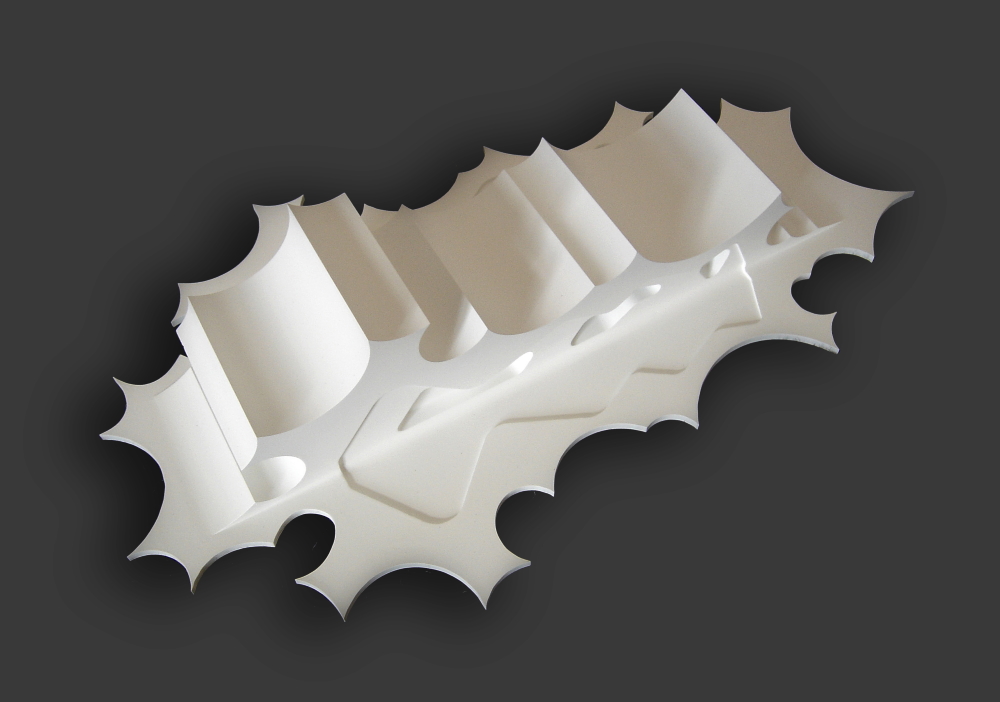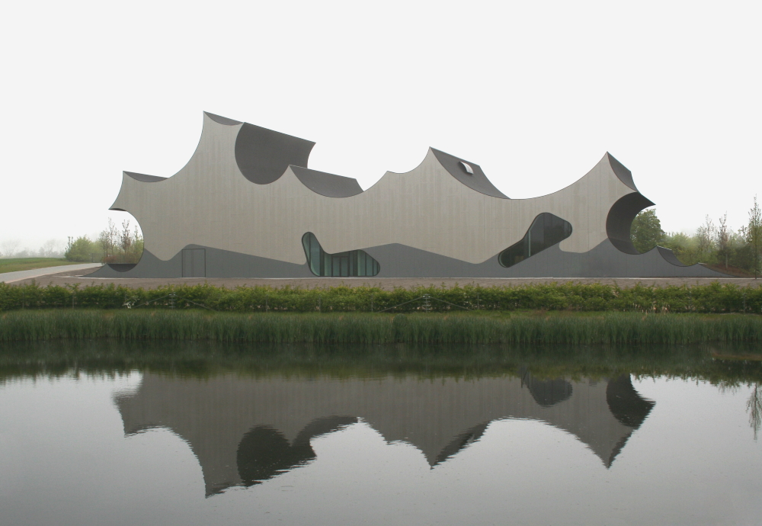J. Mayer H.
architect / designer / artist of world's largest wooden structure
Germany
Metropol Parasol, Seville's landmark, is considered the world's largest wooden structure. The courthouse in Hasselt, Belgium. Various public or infrastructure buildings in Georgia (including the airport in Mestia, the border crossing in Sarpi, the rest stops along the motorway near Gori and Locchini). What they have in common is that they were designed by Juergen Mayer H. To avoid confusion, the internationally sought-after architect put the abbreviation of his middle name after his surname.
J. Mayer H.
architect / designer / artist of world's largest wooden structure
Germany
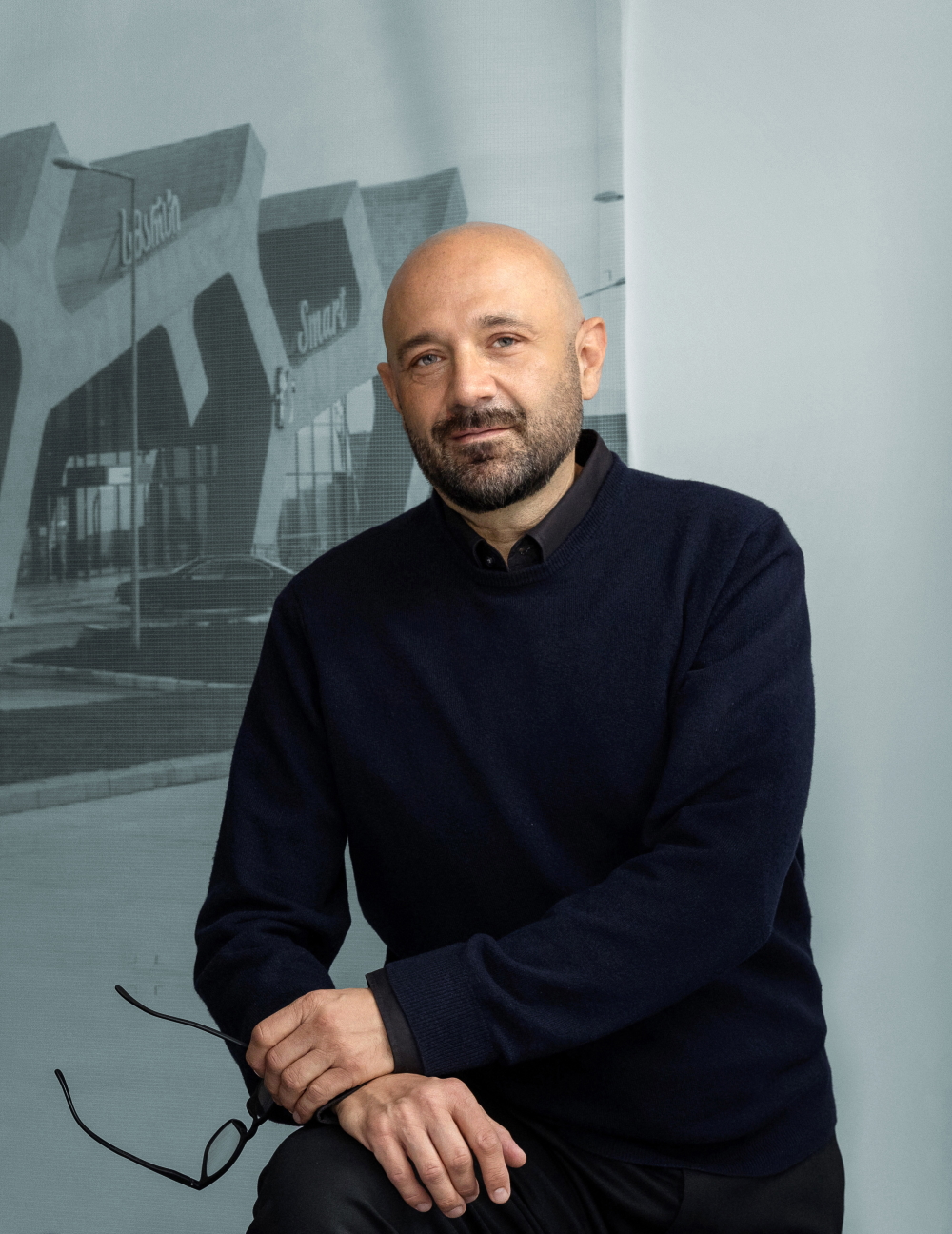
J. Mayer H. (* 30 October 1965, Stuttgart) studied architecture at the University of Stuttgart, at the Cooper Union-College"in New York and at the Princeton University, New Jersey. The team of his Berlin office, named after him, works on the interfaces of architecture, communication design and new technologies. The use of interactive media and responsive materials plays a central role in the design of space. Mayer H.'s creative output has received numerous international awards: Mies van der Rohe Award Emerging-Architect Special Mention 2003, Holcim Award Bronze 2005 for sustainable architecture or 1st prize of the Audi Urban Future Award 2010. He is represented with projects in the Museum Of Modern Art in New York and San Francisco as well as numerous private collections. Since 1996, Mayer H. has taught at various universities such as the GSD at Harvard University, the Architectual Association in London, Columbia University in New York and the University of Toronto. He lives and works in Berlin (Germany).
Interview October 2015
Architecture as an activator: transforming cities
One has to come up with that first! "I have an extensive collection of data backup patterns that can be seen on the inside of envelopes“, cites J. Mayer H. as a source of inspiration. „The transformation of these graphic formations into spatial structures has occupied me for some time. They keep popping up in some of our projects in the office and are so interesting because it's always a different context. Because we work on several projects at the same time, exciting cross-references develop. Transforming these two-dimensional patterns is not based on a scheme here, but is always worked out and developed anew." An elementary pillar of his work as an architect is exemplary teamwork: "A high-quality building only succeeds in a productive network when all those involved pull together and cooperate in solving tasks. Good architecture can only be realised with the great commitment of all those involved - from the client to engineers, building authorities and all the construction companies involved. Out of this process, new concepts and surprising results then develop with their very own dynamics." The following generally applies: "In connection with the site, the close partnership with our clients is the most important component in the design process. Starting from a common objective of the quality of the building, which includes an integrative design from the structure to interior design and landscape planning, we develop a design from the special characteristics of the site found and the necessary building rules, which goes beyond conventional expectations of the building type and offers innovative concepts as a contribution to the urban space as well." During such a development process, creativity is naturally of decisive importance: "It arises from curiosity, a willingness to take risks and patience."
"Not craftsmanship, but intuition and inspiration are decisive!"
Interesting that, at least according to J. Mayer H., it is not craftsmanship but intuition and inspiration that are decisive. He says: "Spaces are created in the mind and in exploration based on models. Their feasibility is then a question of practicability and available technology. Many of our designs would be impossible to develop without the latest computer programmes." Before high-tech visualises the vision, however, the makers rely on something very elementary: sensing. Mayer: "In architecture, we usually start with the atmosphere of the space, the organisation of functions and the image of the architecture. Only much later, sometimes during the more detailed planning process, are the materials for the construction and surfaces determined. For the objects, a concrete material often stands as the starting point for the development of new potentials in design. In the overall concept, sustainability is also an important parameter in the design process in an economic sense.
In contrast to many other genres, architecture is always created out of the current discourse and the given urban context. Temporality therefore always plays a central role in our work - both in the planning and execution phases. By relating the buildings to the site and enlivening the urban space, the building embeds itself in the context." However, the architect does not claim to have created the ultimate status quo. "We see our architectures as question marks for the respective places and programmes, not as fixed solutions for the site. The idea is to create a process of engagement with our built environment. When it comes to urban and public buildings, the complexity of communication is an exciting challenge as many positions of interest converge." That is why even a successful architect is always confronted with criticism. "The motivation for our work", J. Mayer H. emphasises, "is to arouse curiosity for a new architecture. Especially with the public projects, I sometimes experience a bit of 'irritation by the unfamiliar' at the beginning, which then turns into a kind of pride, a taking possession, an appropriation by the citizens after a certain point. In this respect, I trust that the adventure of architecture can also benefit from a larger community and vice versa."
MY FAVORITE WORK
"The city wanted to rethink urban space in the 21st century. That was already a great premise for the project. Seville wanted a hybrid of main square, archaeological site, market place, café and at the same time declare this entity as the new landmark of the city. Of course, Seville wanted to make a statement with the 'Metropol Parasol' and enter into direct competition with other cities. The expectation placed on this project was to produce an image with which the city could catapult itself into the 21st century. Obviously, our proposal aroused curiosity and was strong enough to meet the many expectations of the city administration. But the most important thing is: if you want to enliven a public space in Seville, you need shade. And that's why we covered the square with this net-like geometry, which is also called 'Las Setas' - the mushrooms - in Seville because of its shape. For a wooden construction, the roofing of the square has impressive dimensions. The project is 150 metres long, 70 metres wide and 28 metres high. So when you stand at the top, you can see the whole city. The view is gigantic. We had very intensive discussions with different experts regarding statics, construction costs, sustainability and longevity. It turned out that the best option in many respects is the timber construction made of laminated veneer lumber - but it is complicated in any case. For weathering reasons, the construction was covered with a polyurethane skin. For stiffening, additional steel components with tension rods were glued into the wood."
